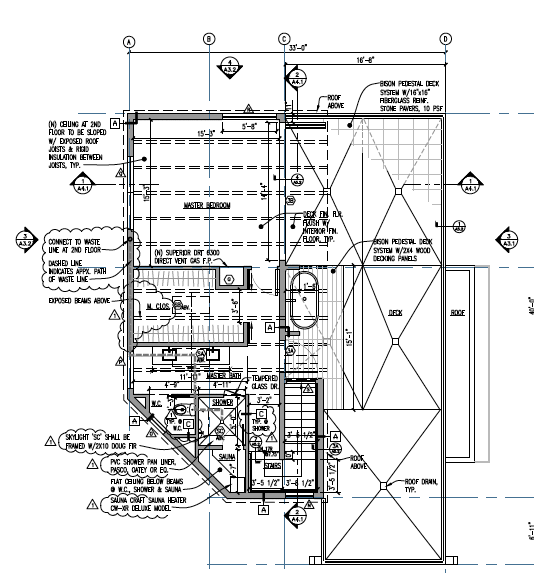BEFORE: THE ORIGINAL 403 BONITA, BUILT IN 1930
/ case study /
Bonita Street: My Residence (in progress)
For my own home, I wanted to go beyond the green standards set by organizations like LEED and really study the global impact and health effects of my choices—something I couldn’t readily do on client jobs, where materials were often already chosen and budgets written in stone.
It’s been a challenge: a floor might be low-VOC, for instance, but use wood from an endangered habitat. In fact, the goals of non-toxic, low carbon footprint, recycled, responsibly produced and affordable never co-existed in a single construction decision.
Yet I’m pleased to say that Bonita stands as an excellent example of “real-world sustainability.” It doesn’t blindly follow a green handbook (which, as I discovered, can have disturbing gaps). In sharing its story, I’m transparent about what decisions were truly green, what ones weren’t, and why.
Most importantly, I’ve been able to keep my values front and center, and do my personal best for our health and the planet while creating our dream home.
403 BONITA remodel
ARCHITECT:
Andy Rodgers
SCOPE:
New foundation; expanded garage; upstairs addition featuring new master, closet, bath and roof deck; new windows and doors throughout; upgraded plumbing and electrical; new stucco exterior.
SUSTAINABILITY:
• FSC wood framing
• Salvaged fir from original house
• Greenguard Gold no VOC insulation, sheetrock, primer and paint
• Tankless on-demand water heater
• Radiant heat
• FSC no VOC engineered hardwood floor, cabinetry and interior doors
• Lunos heat recovery system

